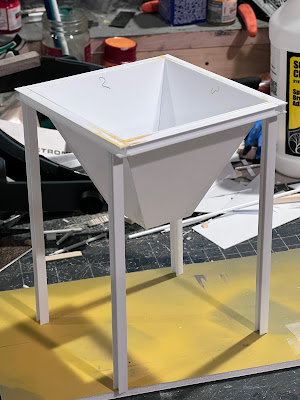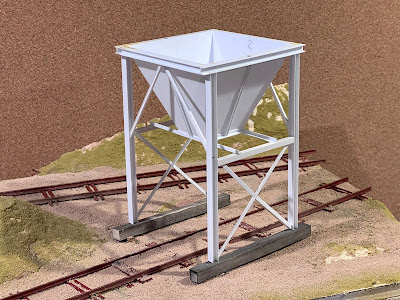This is really only a half a day, as I’ve been spending time putting together the Autumn issue of the Micro Model Railway Dispatch. Articles for inclusion come in in fits and starts so. It’s best to put them into the magazine layout as and when they arrive.
The idea of a rusty, corrugated iron fence in the background of the skip loader has been rather well received so I spent some time mocking up that. My time could probably been spent more productively working on the case for the layout. But that’s woodworking. As most of you know I hate woodworking, so I really have to be in the mood to do that. Here’s a few mock ups of possible layouts. The general hope is that using under scale corrugated sheet fencing there will be an element of forced perspective. Especially behind the mound right at the end.
 |
| From this angle the full length fence looks good. It’s a nice looking scene. |
 |
| Here the fence looks like it is the backscene, there is a feeling of perspective. |
The first consideration was a fence that runs the full length of the back of the loader section of the layout. There’s a hard edged cut off to break the two scenes apart. Though I like it, I’m not 100% convinced that this the solution.
 |
| With a 2/3 length fence, it’s still a nice looking scene |
A section of fence that runs two thirds of the distance looks good. I like the fact that the fence doesn’t go all the way to the end of the scene. It helps to separate the scenes. This area could be filled with scrub, undergrowth and weeds to further help fill the area and separate the scenes.
 |
| I tried the 2/3 length fence running the other way. It’s not the same |
Still a ways to go… More thinking to do.





















































