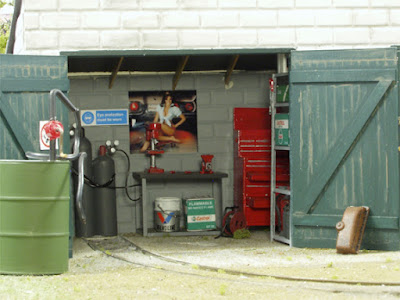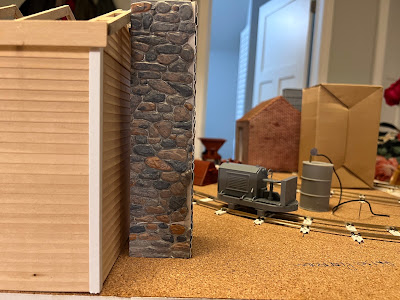(This is reproduced from one of my other blogs. This recounts how I built the baseboard from foamcore board)
Gone are the days of wood being needed to build model railway baseboards. Even more so in the world of Micro layouts.
Wood still has its place of course, like in the APA box and baseboard kits. But there are plenty of alternatives available, like pink and other coloured insulation foams. Gator foam and foam core board.
Not everyone has the ability or facilities to work with wood. These newer, lighter materials are a boon.
I have been experimenting for quite some time with foam core board. Some people pass it off as a poor alternative to gator foam. They find the wood fibre surface of gator foam superior.
Gator foam is of course, quite expensive, so you might as well use wood if you're going to spend that much money.
Over the past few years, I've been working with foam core board to see how it performs over time. I've built a few test baseboards, using differing methods of construction. The largest being 20" x 30". It has been in storage for a couple of years and it has remained flat, level and square in all that time.
There are a few different makes of foam core board and my successful experiments have been with (for US modellers) Elmers.
They have a whole range of foam core boards available in craft stores here in the US. The white both sides with a white foam core is the most popular. There is a black both sides with a black core that I find a superior product and much prefer. Then there are a range of colours. A grey board and blue board, would be relevant in micro layout applications. I've used these for layout frames and sky backscenes. These boards are a nominal 5mm thick. There is also a 11mm thick cork faced board that I use for baseboard surfaces.
What follows is a short description of my construction method. It has its roots in a method of construction from the seminal English Proto4 (finescale 4mm) layout "Heckmondwike". One of the first layouts to break with the English baseboard tradition of frames made of 2" x 1" pine with 1/2" chipboard surfaces, and use plywood in all aspects of the baseboard construction. Frame and surface. At least that's what I remember. It has really stuck with me. So I present my adaptation here.
The board I have used here is the Elmers Black/white with white foam core. My preferred board is Black, black, and black core. But I thought the contrasting colours would help in the photographs.
The cutting surface is a section of counter top that is flat and square. A big help in cutting. The finished baseboard will be 19" square, simply because that is the size of the 10mm foam core I had.
A set of strips are cut oversize. Two for each side of the baseboard.
If you are as bad at cutting and measuring as I am, then you'll be thankful you cut the strips too long.
I think you can see how this is developing here. The depth of the thinner strip is 11mm less (the depth of the cork faced board), than the outer strip. The baseboard will rest on this.
This is where things got complicated for me. One lapse in concentration and you've cut a strip the thickness of the foam too narrow, or too wide, and need to cut it again. The layered, intertwined corners add to the strength of the finished unit.
Joints are glued and pinned while they set. I use an extra strength wood glue for this.
My chosen baseboard surface is the 11mm cork faced board. (Seen here in a layout planning exercise) Being thicker helps the rigidity of the finished baseboard. This thickness needs to be borne in mind during construction.
Once set, I fixed some cross braces in the back. This will guard against any tendency towards twisting or sagging of the baseboard surface.
Voilá! A square, lightweight, warp free, foam core baseboard. Construction is quick and easy. The whole process only took a couple of hours. Some concentration is needed when you are working out how the stepped sides fit inside the ends, so that you can cut the strips to the right size the first time. The voice of experience speaks here. Though it might have been easier if I hadn't made a square baseboard...
The method, is quick, easy and clean. It works for me. I hope it works for you.






































